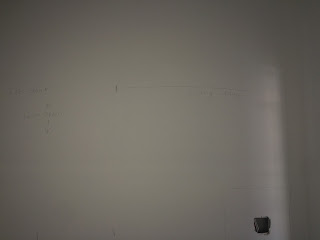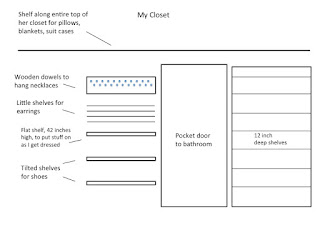Closets
Okay, I took pictures of the pencil drawings on the wall, then I drew them on powerpoint so you could understand them better. Here we go.
Let's start with my closet because it's the most exciting!
Now we'll go to Michael's closet.
Guest room closet. I wanted room for clothes, room for homeschool books, and room to put my desk (folding table) when guests come and need to use the homeschool room as another bedroom.
And finally, Kara's room. I wanted to plan for her as a 9 year old, and also plan for her to be a teenager/adult (with the jewelry holder, area for dresses, and shoe racks).
So, the deal with these closets is it's not in the budget to get one of those fancy companies to come in and do a closet system with fancy gadgets. So, my contractor came in with a tape measure and pencil and drew me these options (I picked what I wanted) based on what is easy for his carpenters to put together. I may be pushing the budget for closets as it is, but this is just going to be wood painted white. Not fancy, but VERY functional.
I'm very excited to get all of our stuff in there and see how much we currently have. I have a feeling those are going to be empty closets for quite a while. We will probably grow into them.
Let's start with my closet because it's the most exciting!
 |
| 12 inch cabinets to the right of the door to the bathroom |
 |
| Hole in the wall on the right is where security system stuff goes, so there is long hanging dresses in front so it's easy to access |
 |
| Double hanging clothes on left, long hanging clothes on right, shelves in the middle (for purses) |
 |
| Closer picture |
 |
| This wall has the door to the laundry room. Another set of double hanging clothes |
 |
| To the left of the door to the bathroom - all the exciting jewelry and shoes stuff |
 |
| Closer picture of bottom |
 |
| Closer picture of jewelry |
 |
| drawers and shelves |
 |
| Zoomed in |
Now we'll go to Michael's closet.
 |
| Right inside door from bathroom, double hanging clothes |
 |
| Row of shelves for back, including a space for shotgun(s) in this corner |
 |
| Look at all those shelves! |
 |
| Shelves |
Guest room closet. I wanted room for clothes, room for homeschool books, and room to put my desk (folding table) when guests come and need to use the homeschool room as another bedroom.
 |
| Shelves |
 |
| Room to hang clothes |
 |
| Long and shorter |
 |
| Shelf for shoes |
 |
| Loads of shelves - the big ones on bottom are for guests' blankets |
 |
| Around the corner, showing different depths of the shelves |
 |
| Intentionally left empty so I can fold my table/desk and put it away |
 |
| Looking into her closet from the hallway (Door in the back goes to her bathroom) |
 |
| Shallow shelves in between doors |
 |
| Shallow shelves in between doors |
 |
| Shallow shelves in between doors |
 |
| 2 ft long hanging on left, 4 ft double hanging on right |
 |
| 16 inch shelves |
 |
| 12 inch shelves on left of corner 16 inch shelves on right of corner |
So, the deal with these closets is it's not in the budget to get one of those fancy companies to come in and do a closet system with fancy gadgets. So, my contractor came in with a tape measure and pencil and drew me these options (I picked what I wanted) based on what is easy for his carpenters to put together. I may be pushing the budget for closets as it is, but this is just going to be wood painted white. Not fancy, but VERY functional.
I'm very excited to get all of our stuff in there and see how much we currently have. I have a feeling those are going to be empty closets for quite a while. We will probably grow into them.











Comments