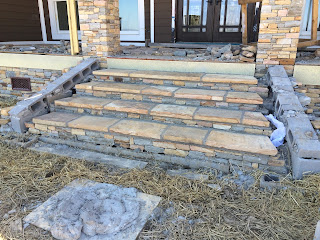Cabinetry Plans and Outside Steps
I am still having a blast with my mom, but I just had to post some fun house pictures.
How about a peek at my cabinetry plans?
Now we wait for them to be made. This guy has a reputation for being the best cabinet maker around, but he also has a reputation for being late every time. Now, time for me to be patient, which I'm super good at! Wait. That's not me. I'm impatient. :-)
 |
| Front steps - still a work in progress, but getting there! |
 |
| Screened in porch steps |
 |
| Screened in porch second steps |
 |
| Porch ceiling (tongue and groove painted white) |
 |
| What a pretty day today. Warm sun, cool breeze, 70 degrees. |
 |
| Look at my chimney! |
How about a peek at my cabinetry plans?
 |
| This is the back wall in the kitchen with my cooktop. |
 |
| This is the L-shape rest of my kitchen. The corners connect with a lazy susan. |
 |
| This is the island. |
 |
| The spare freezer and cabinetry that goes in the pantry. |
 |
| Changing things up in the mud room. |
 |
| Laundry room L-shape cabinets. (the drawers will have a deep countertop for me to fold on) |
 |
| Guest bedroom and powder room - not exciting. |
 |
| Michael's bathroom vanity on the left, Kara's bathroom vanity on the right (she wanted loads of drawers - so she got 5!). |
 |
| My vanity on the left (how giant is that?!), Michael's boat garage vanity on the right. |
Now we wait for them to be made. This guy has a reputation for being the best cabinet maker around, but he also has a reputation for being late every time. Now, time for me to be patient, which I'm super good at! Wait. That's not me. I'm impatient. :-)
Comments