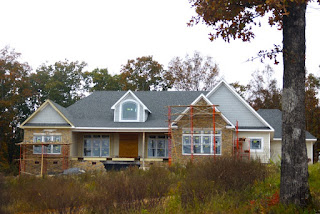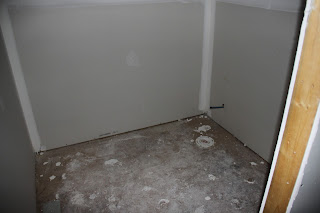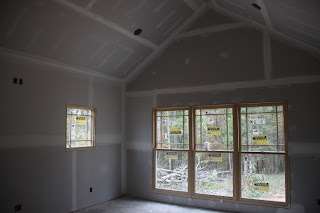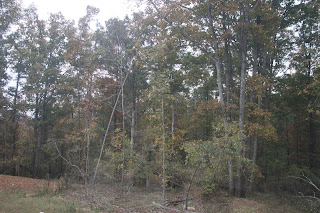Time to update the blog on all new pictures of the house! I took a ton, so it's gonna be a long post. :-)
 |
Can you see on the left the trim is the original beige
color? The middle and the right is primed white.
I think that will really make the brown pop.
Also, they put the "eyebrows" on top of the windows,
so they could rock up to the peaks. |
 |
Michael's boat garage has primed trim too. Looking
good, stud! I can't wait to see you with rock and
painted brown! |
 |
| Close up of the stone in front of my room. |
 |
The garage. I love seeing the drywall and all that mud
and tape! I can see the second or third coat that Bert was
talking about. |
 |
| Laundry room. |
 |
| Pipes for the washer. |
 |
Electrical panels for the main house.
400 amps for the house,
200 amps for Michael's boat
garage. We are full of power!
On the left, that's the door to
Michael's closet. |
 |
| My closet door on the far left says, "hey, what about me!" |
 |
She is going to be lovely. The dark room in front is my
closet and the bright room in the background through the door
is the laundry room. |
 |
My bathroom. This is where my
vanity will be. |
 |
| My shower |
 |
My water closet
aka toilet room |
 |
Our bedroom. See how much mudding and taping they
have gotten done? I know they are cursing us with our
tall ceilings. Sorry, fellas! |
 |
See tape layer #1 going vertical?
Then layer #2 is going side to side
and is so smooth. |
 |
Our bedroom - the wall where the bed
will go |
 |
| Michael's bathroom |
 |
| Michael's closet |
 |
Mud room (temporary door on left
goes to the garage, open door on right
goes to laundry room) |
 |
More mud room. This is where our clothes and shoes
will go |
 |
| Powder room. |
 |
That is hanging out of the wall for a reason, but I have no
idea what that reason is. It's not for the security
system, or thermostat, or anything else I can think
of. But, those guys know my house better than me! |
 |
Michael's office. That corner is
where he will put his desk.
Bert says he had space, so he went
ahead and upgraded this room
to 10 foot ceilings. Thank you! |
 |
Other side of Michael's office.
He wanted a raised tv hookup over
there. Can do! |
 |
Looking down the main hallway from
the mudroom down to the guest hallway |
 |
Foyer. Front door is hidden so it won't
get broken or stolen. |
 |
Looking up in the foyer. Do they make a chandelier big
enough for this space? |
 |
Dining room.
Bert tells me this room has 10
foot ceilings too. Bonus! |
 |
Family room - the side without
the fire place (above the kitchen) |
 |
Gas line is in! This will help me light my wood burning
fire easily. Once the wood is burning nicely, I can turn the
gas off. Brilliant, right? |
 |
This is the inside of the fireplace where that gas pipe will
go once they drill the hole. |
 |
Fireplace. Can you click on this picture and see the metal
things hanging out of the masonry? It's so the pretty stone
that goes on top can hang on to the wall. These are all around
the outside of the house too. Smart! |
 |
This is my kitchen! The very right wall has been extended
so a cabinet can go right up against the fridge for cups.
I don't want people coming in the kitchen to get drinks
while I'm putting the last of a meal together - that's
when things get crazy! So, everyone stay out of my
kitchen, y'all. |
 |
More kitchen. Right where that hole is that is lower than the
rest is where my gas cooktop will go. |
 |
And there is that room off to the kitchen. It should be an
eat in kitchen, but not in my house. Because I'm a
weirdo. And I don't use those.
See that dark rectangle on the right? That's the
tornado shelter / largest pantry every made. |
 |
Family room. I love you, pretty doors! Everyone else
will see how gorgeous you are when the house is done,
but I see your natural beauty right now. |
 |
Pressure treated wood is against the masonry, which is full
of rebar and concrete all around it. Now they can put drywall
against those studs. |
 |
| I am so excited about this giant pantry. |
 |
| This is what is going on in my head. |
 |
Vent or something. I wasn't really listening.
I was thinking about how amazing shelves will look in here. |
 |
This is why I wasn't listening.
I'm visualizing this. |
 |
This is another hole in the ceiling. I think this is how we
will get electrical in there.
|
 |
| Electrical will be pretty in there, huh. |
 |
Another vent or something. We're going to need oxygen in
there if we spend considerable time in there, which I think
we will every April. |
 |
Yes, please do the practical stuff for me
so I can plan these shelves. |
 |
| Another view. |
 |
You're going to look like this one day,
sweet pantry! |
 |
| One more. I need these. |
It took a while to be pulled out of that room.
I'm back.
 |
Ceiling of the kitchen. See the
two stages of tape side by side? |
Let's go down the hall.
 |
| Guest bedroom. |
 |
| Someone has some cleaning to do! |
 |
| Guest bedroom and their sitting area. |
 |
Guest bedroom view. It's so cloudy today. In fact,
the rain just started falling. |
 |
Down the guest bedroom's
hallway to their bathroom.
Sink, mirror, and sconce. |
 |
| Guest bedroom tub. |
 |
Can you see the corners of the drywall?
So many steps to just get walls up. |
 |
Looking down the hall from the guest
bedroom down to Kara's bedroom.
You can see the vent intake on the bottom
right. The attic access above. |
 |
| Kara's / guest's laundry. |
 |
Kara's closet. Which is the same
size as the bedroom I grew up in. |
 |
| Kara's tub. |
 |
Kara's ceiling with a hanging wire for
her future chandelier. |
 |
| Kara's room. |
 |
| Kara's view. |
 |
| Kara's view. |
 |
| Kara's view. |
 |
Standing near the dining room, looking into the family room
and kitchen. |
 |
| Dining room and foyer. |
 |
| Leaving the house and walking into our attached garage. |
 |
Apparently everyone will use this door eventually.
I hope not - my foyer is spectacular! Use that, please! |
 |
I took this as I drove by - they're digging again to install
the gas lines. |
I took these while I drove down the mountain. Don't tell anyone.
 |
| This last one is coming into our rental house neighborhood. |
It is so pretty here! This last one is the tree in the backyard of our rental house.
I hope to take more from our woods before the leaves fall!
I hope you enjoyed the pictures! I am so excited that I'm going a little crazy with the exclamation points! Sorry!













































































Comments
I sure hope that guest bathtub is empty by the time we get there, HA!
I can just FEEL your excitement mounting!
Can I move my craft room into your pantry? Better yet, lets have 2.....one for yu and one for me! You can keep the pantry, I'll keep the craft room! :D
Yes! Let's have a pantry for me and a craft room for you. There's no way I can fill that pantry anyway. I bet one day I'll laugh at that last sentence.
I can't wait to start seeing the pretty stuff go into the house. It's still pretty filthy - dust and dirt everywhere. I want to sweep it SO BAD.