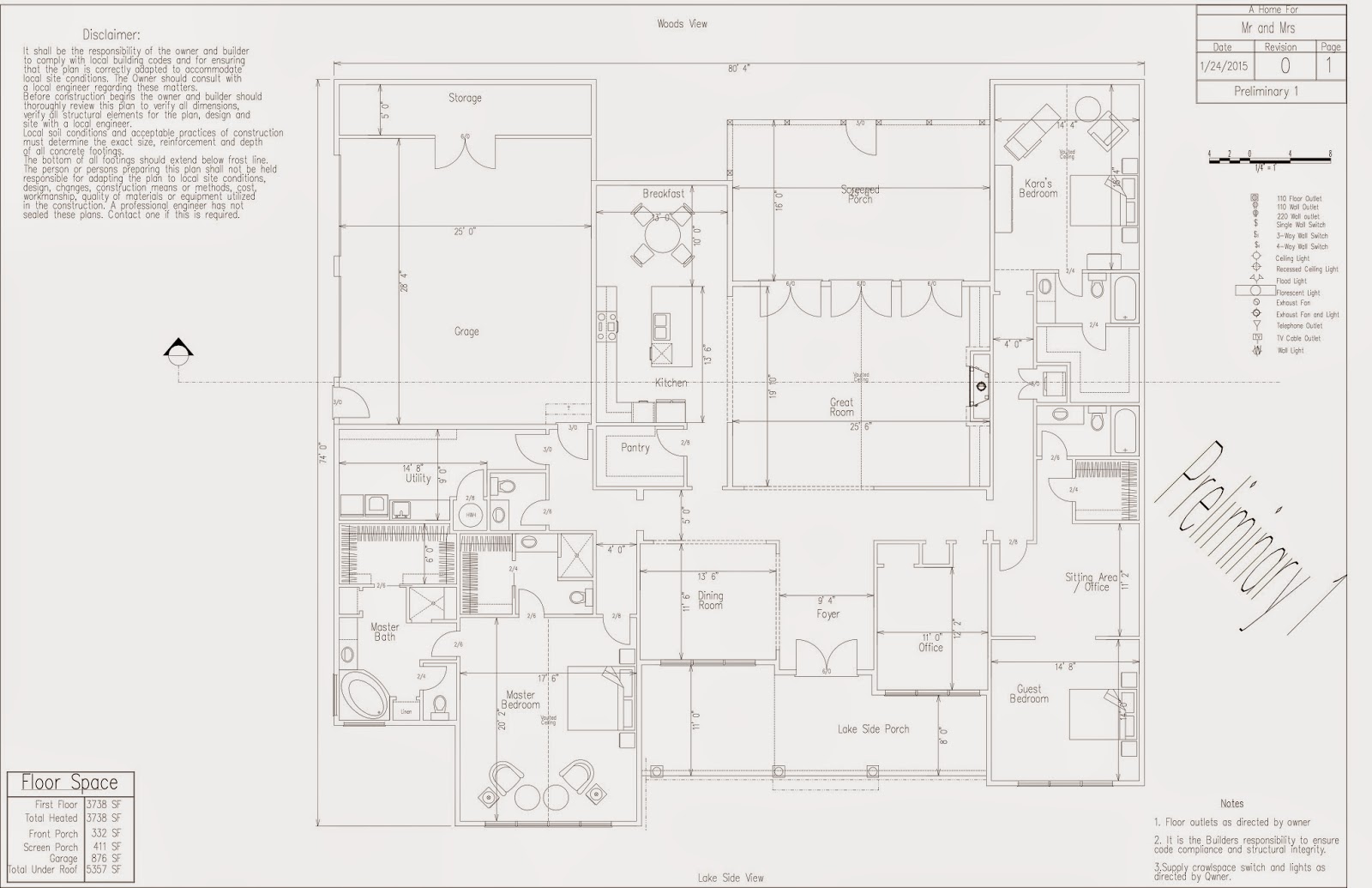It's here! It's here!
The first draft of the house is here. I have several tweaks to make, but it's a great start!
Some notes:
* I think I want the kitchen bigger, and the kitchen island bigger
* If I am bringing the kitchen into the area where the table is now, we should bring the great room wall back further into the screened in porch so the kitchen is a part of the great room
* We don't want walls for the storage part of the garage
* We want a giant mud room where the powder room is
* We don't know where the powder room should go now
* I think I want a bigger pantry
* We want to switch the office and dining room so we can open those walls and see the lake from the entire great room
* Kara asked for a door from her closet to the hallway so she can access her laundry easily.
* I want pocket doors to connect mine and Michael's closets - and connecting them to the big laundry room
* Maybe add a second door from the garage straight into the kitchen - where the table is currently for easy groceries?
* Need to add tornado shelter
* Michael wants all hallways bigger - he prefers 6 feet wide
I need to measure our current rooms to have an idea of what to compare these plans to.
Some notes:
* I think I want the kitchen bigger, and the kitchen island bigger
* If I am bringing the kitchen into the area where the table is now, we should bring the great room wall back further into the screened in porch so the kitchen is a part of the great room
* We don't want walls for the storage part of the garage
* We want a giant mud room where the powder room is
* We don't know where the powder room should go now
* I think I want a bigger pantry
* We want to switch the office and dining room so we can open those walls and see the lake from the entire great room
* Kara asked for a door from her closet to the hallway so she can access her laundry easily.
* I want pocket doors to connect mine and Michael's closets - and connecting them to the big laundry room
* Maybe add a second door from the garage straight into the kitchen - where the table is currently for easy groceries?
* Need to add tornado shelter
* Michael wants all hallways bigger - he prefers 6 feet wide
I need to measure our current rooms to have an idea of what to compare these plans to.

Comments
My current kitchen is 22 1/2 ft x 11 ft, and has a 12 ft island in it. (I was constrained with the 11 ft wide because that's where stair cases are, pipes, load bearing walls, and exterior walls. It feels a little narrow.) If I take use the breakfast table area from the plans and make it an extension of the kitchen, this kitchen will be 23 1/2 ft x 13 ft. About the same, but with the back side open to the great room. And now I have to move the great room exterior wall back so the kitchen remains open to the great room.
Maybe we need to move the pantry. Hmm...
I saw a picture of a kitchen on pinterest that had two islands instead of one long one. It was so pretty! I like that idea.
Hmmmm.....something to think about.