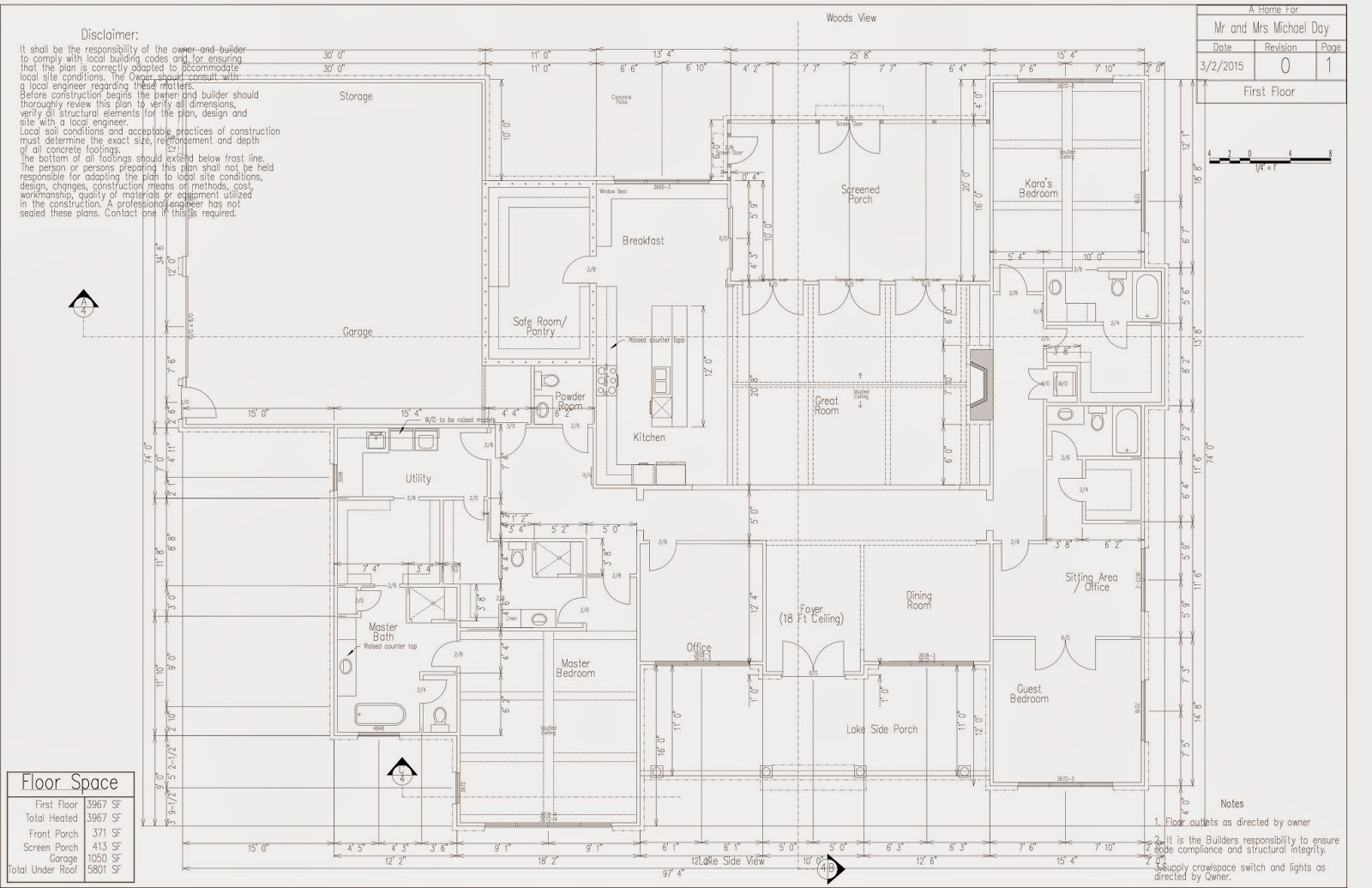Now it's really the final draft
Remember how I said the plans were final? Well, I changed Michael's office size. Now it's the same depth of the dining room. That poor guy who did my plans for me. He's a saint and earned every penny he charged me!
Here are the finals. This is a masterpiece.
Still waiting on the budget....the nightmares about the budget are getting more frequent. :-/
For my records so I can look it up easily. Current house's room dimensions (in feet, of course):
* Family Room = 18.5 x 13.5
* Master Bedroom = 16 x 14.5
* Kara's Bedroom = 12 x 11.5
* Kitchen = 22.5 (18) x 11
* Island = 12 x 3.5
* Mudroom/Pantry = 8 x 5.5
* Upstairs Hallway = 3.5 (width)
* 1st Floor Hallway = 3.5 (width)
* Basement Hallway = 5.5 (width)
* Master Closet = 10 x 6 (my side), 6 x 6 (Michael's side)
* Master Bathroom = 11 x 11.5
* Garage = 20 x 20
* Brick Patio = 22 x 12
* Michael's office = 12 x 11.66
Here are the finals. This is a masterpiece.
Still waiting on the budget....the nightmares about the budget are getting more frequent. :-/
For my records so I can look it up easily. Current house's room dimensions (in feet, of course):
* Family Room = 18.5 x 13.5
* Master Bedroom = 16 x 14.5
* Kara's Bedroom = 12 x 11.5
* Kitchen = 22.5 (18) x 11
* Island = 12 x 3.5
* Mudroom/Pantry = 8 x 5.5
* Upstairs Hallway = 3.5 (width)
* 1st Floor Hallway = 3.5 (width)
* Basement Hallway = 5.5 (width)
* Master Closet = 10 x 6 (my side), 6 x 6 (Michael's side)
* Master Bathroom = 11 x 11.5
* Garage = 20 x 20
* Brick Patio = 22 x 12
* Michael's office = 12 x 11.66








Comments