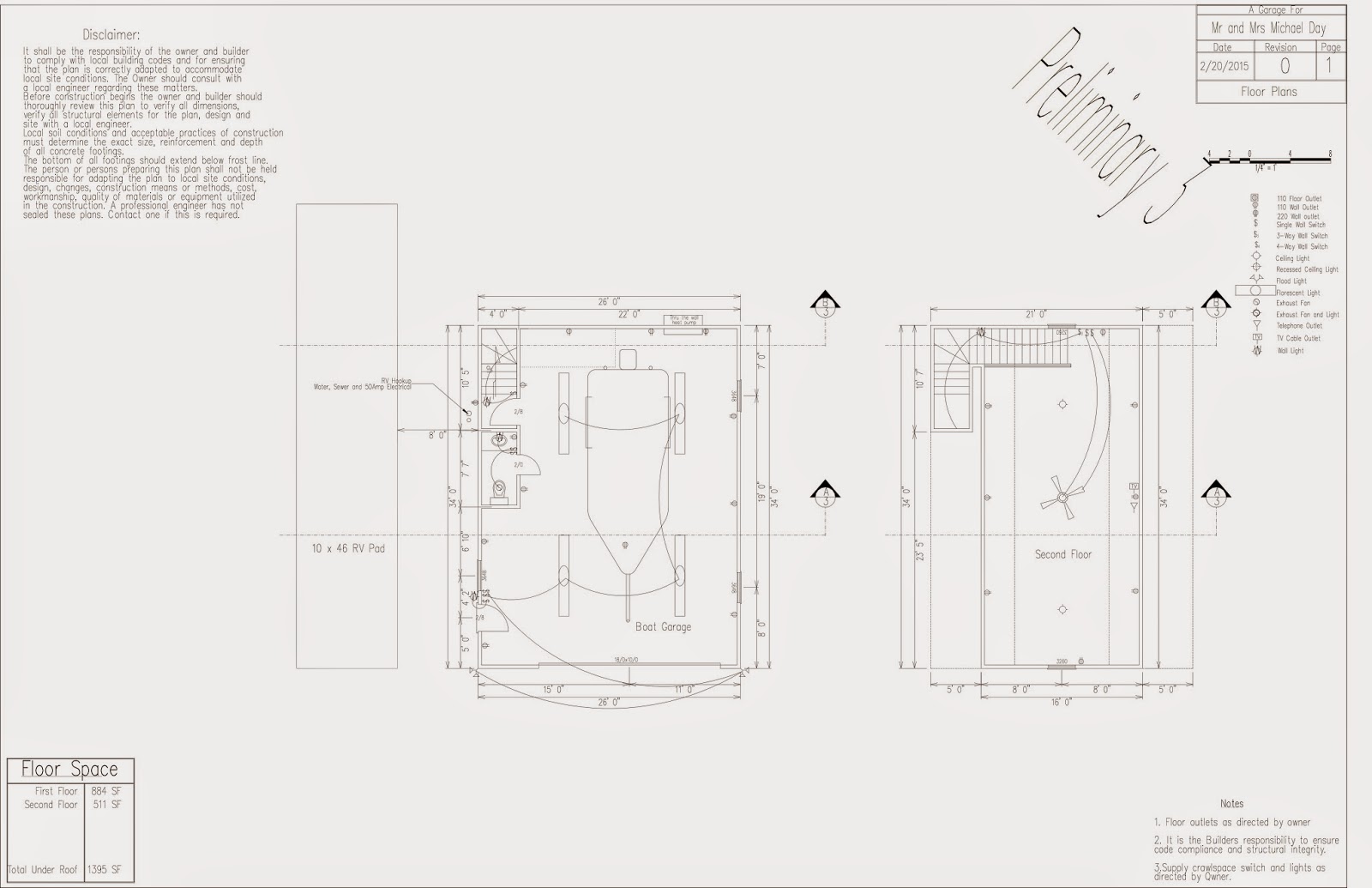Electrical Plans
Are we having fun still talking about house plans? I hope so. I think we are coming down the home stretch. The walls, windows, floors, etc are all right. Now we are finalizing the electrical plans.
This is what I got today:
Michael made no changes to his boat garage and only added two sets of outlets to his home office. And here are my changes:
This is what I got today:
Michael made no changes to his boat garage and only added two sets of outlets to his home office. And here are my changes:
* laundry room - I'd like a ceiling light instead of a florescent light
* master bedroom - we want to put the king sized bed on the wall facing the window, so we would like two sets of outlets on each side of the bed over there. (In our current room, we have one outlet in the middle of our bed that we can't reach and it drives us crazy!) Also, move the telephone outlet to that side of the bed that I drew an arrow to. I circled double outlets in red - those can be single and evenly spaced along that wall. One last thing in that room - we would like one large chandelier instead of a ceiling fan.
* Michael's office - I circled two outlets that Michael asked to be double outlets.
* great room - Instead of one ceiling fan in the middle, I'd like two big chandeliers. I added two floor outlets in blue. Also, I'd like to put the tv on the other side of the fireplace so open doors won't block the tv.
* sitting area/office - I'd like that fan to be a ceiling light instead.
* Kara's room - She would also like one large chandelier instead of a ceiling fan.
* Screened in porch - I'd like 2 fans instead of 1.
Something I didn't draw in - my current 12 foot kitchen island has only 3 pendent lights and he's drawn 4. Not sure if I want 3 or 4.



Comments